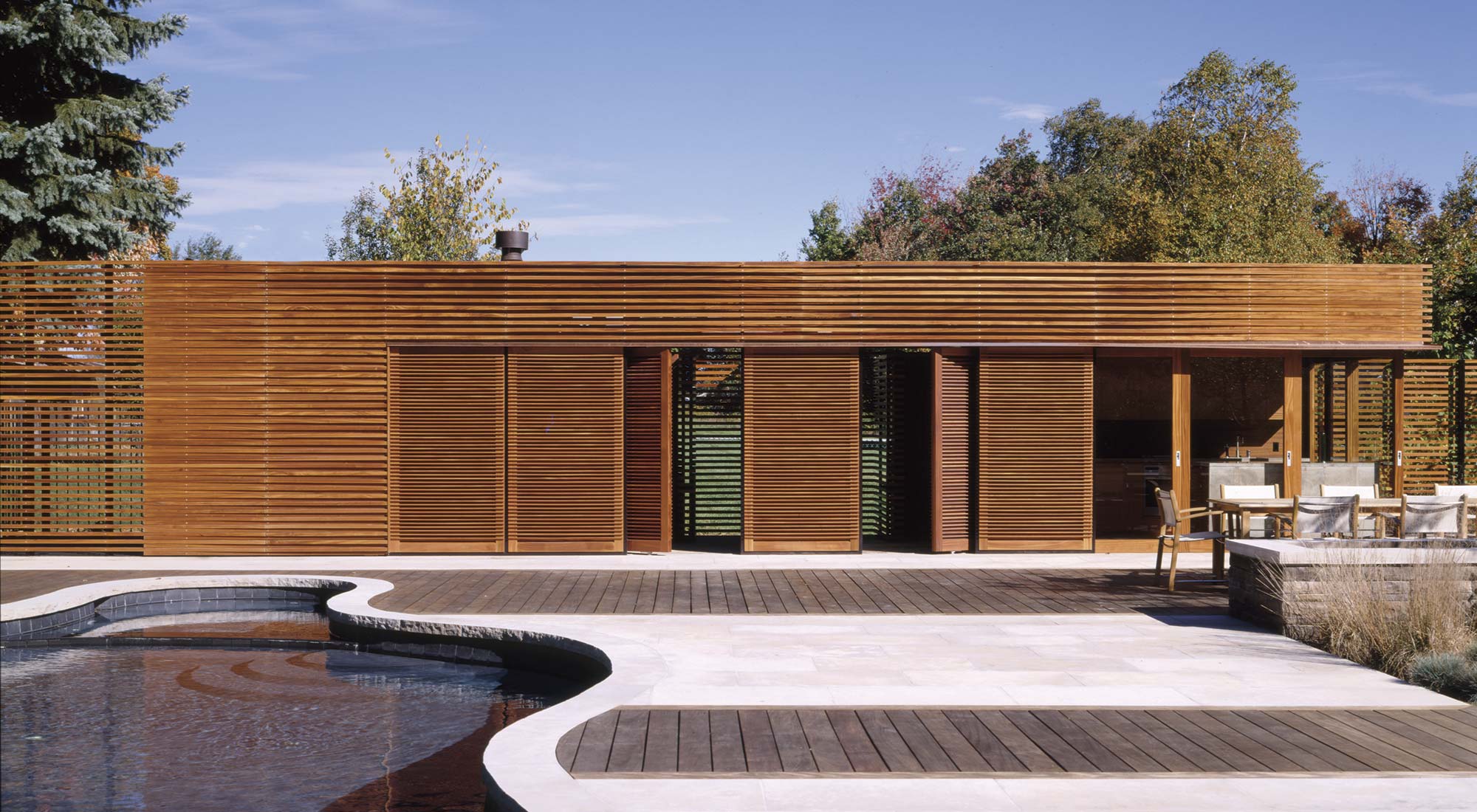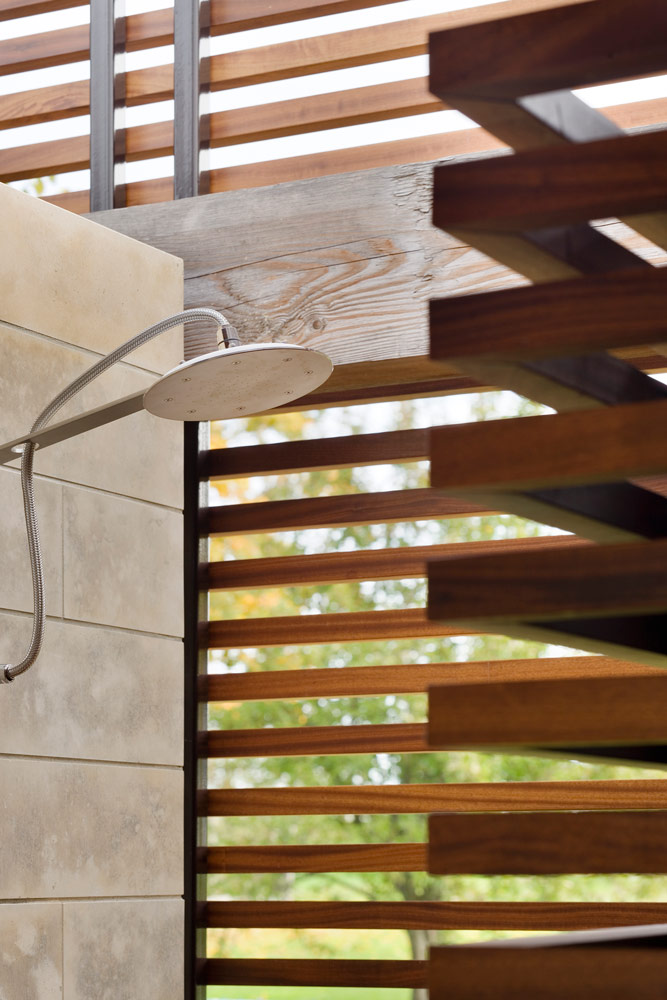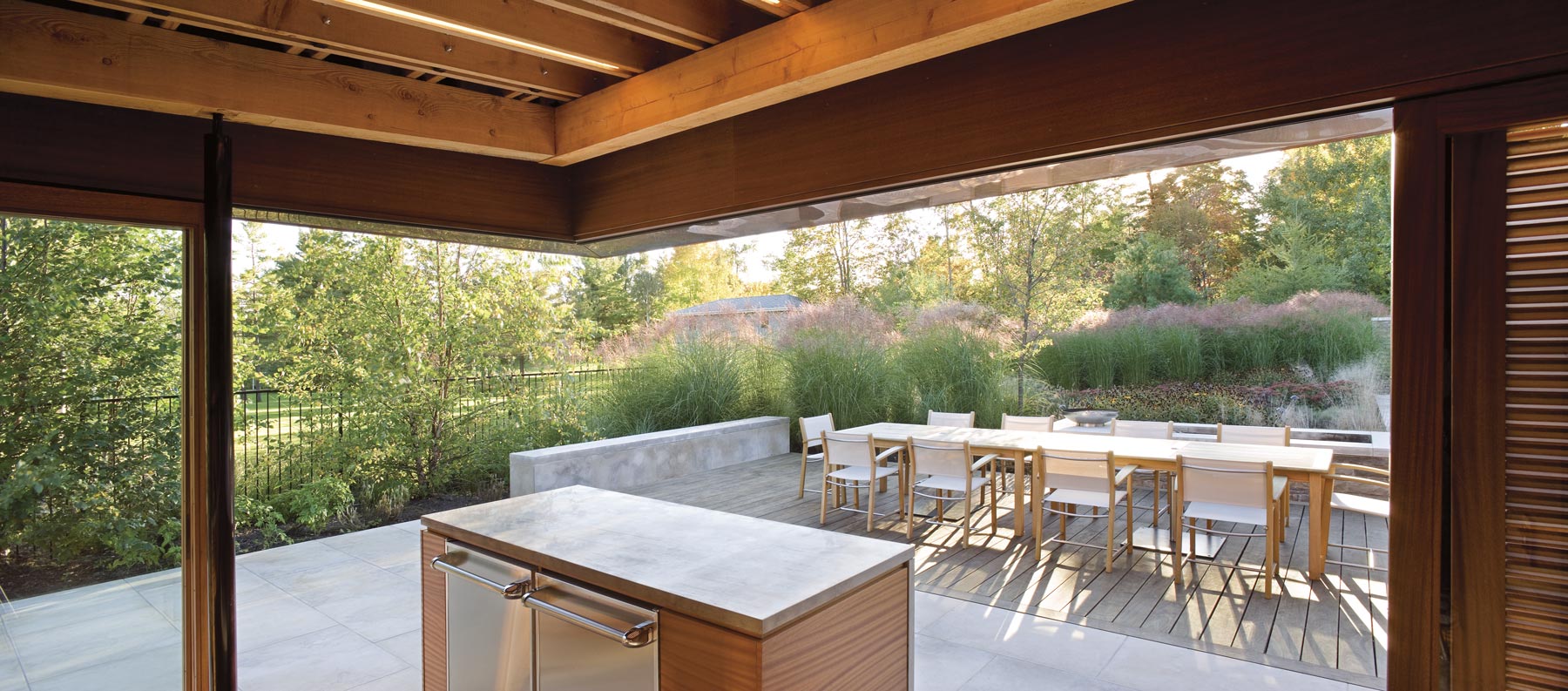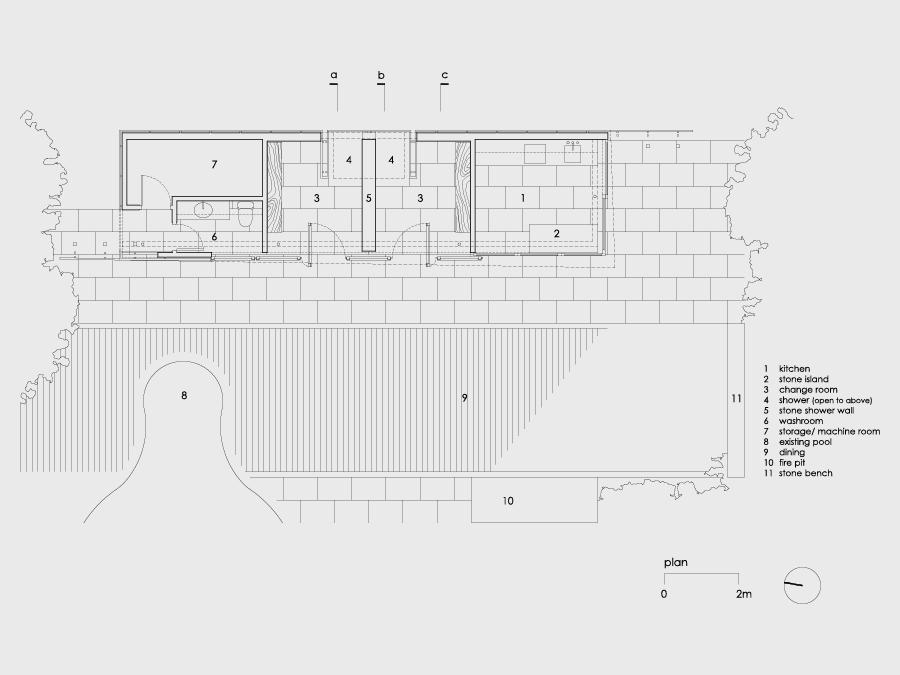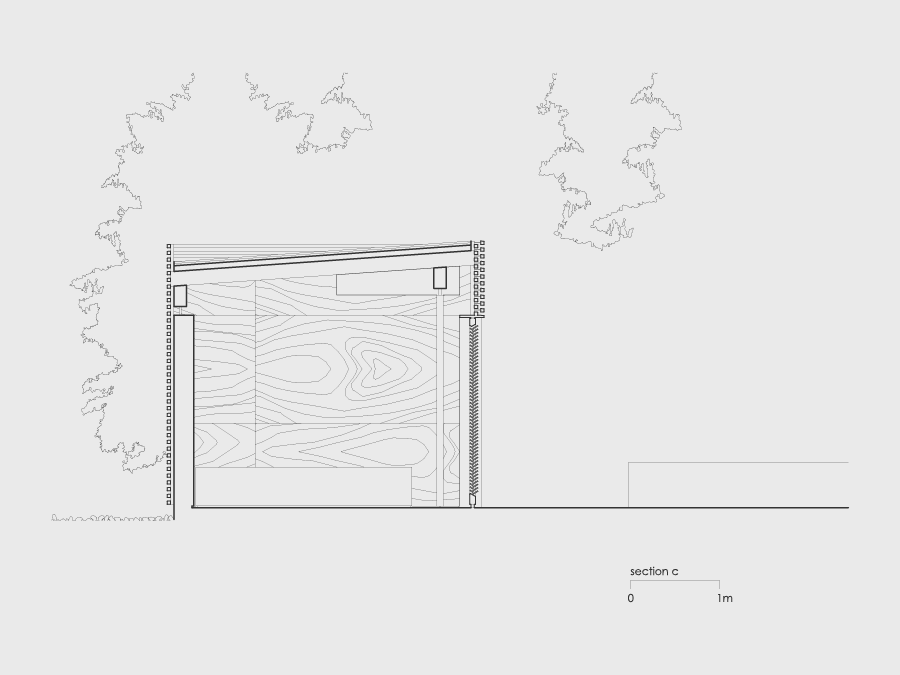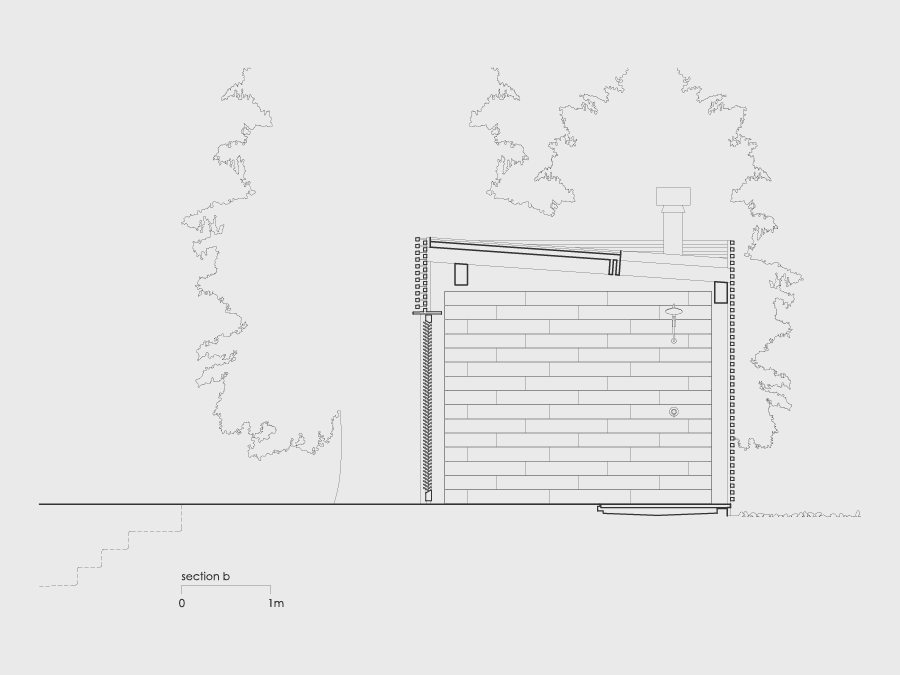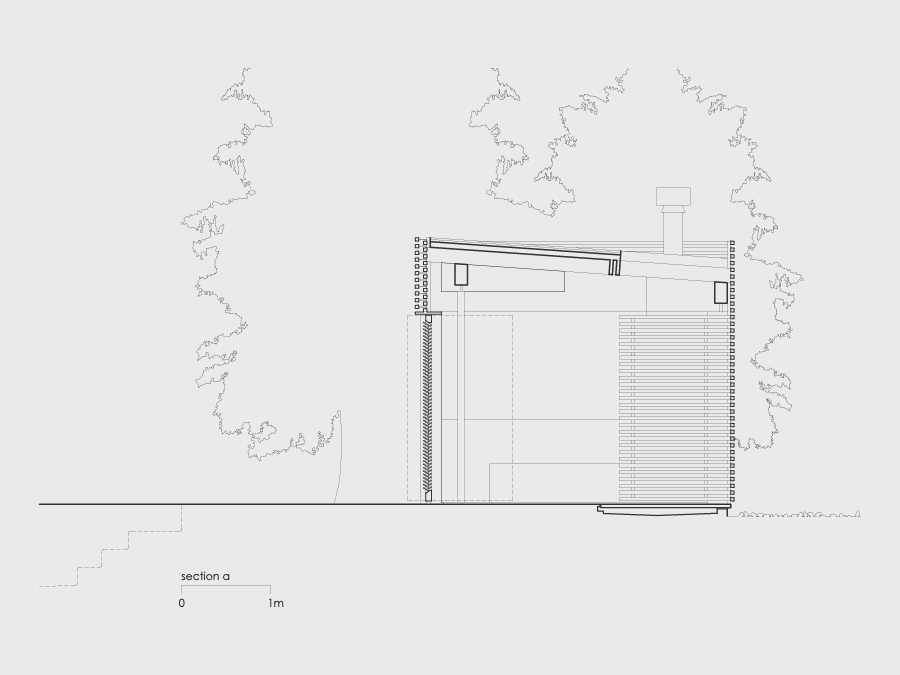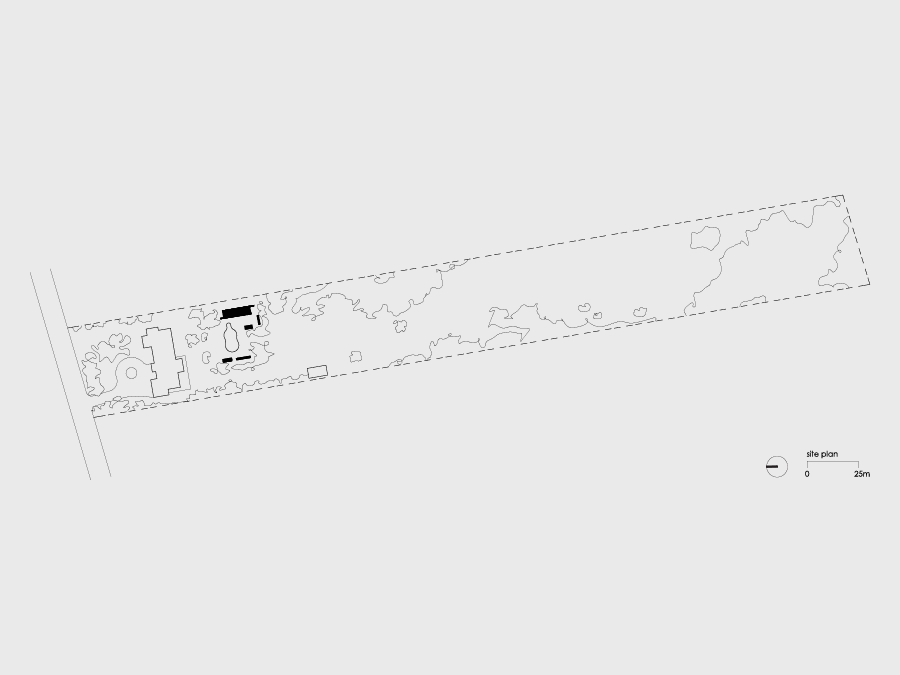Kleinburg Pool Pavilion
This 460 S.F. ‘light box’ is situated along the edge of a four-and-a-half-acre residential property in Kleinburg, Ontario. The program combines an interior, and at times, private realm with an exterior, more public one. The challenge was to relate the inside service spaces, each with their different practical and spatial requirements, to the outside environment. The solution was to create an envelope that would provide separation without containment. Five spaces wrapped in a system of wood screening elements and opening devices allowing various relationships to exist between the interior and the exterior. Beyond its function, the pavilion intensifies one’s sense of the immediate and distant environments by playfully exploring the relationship between interior and exterior.




